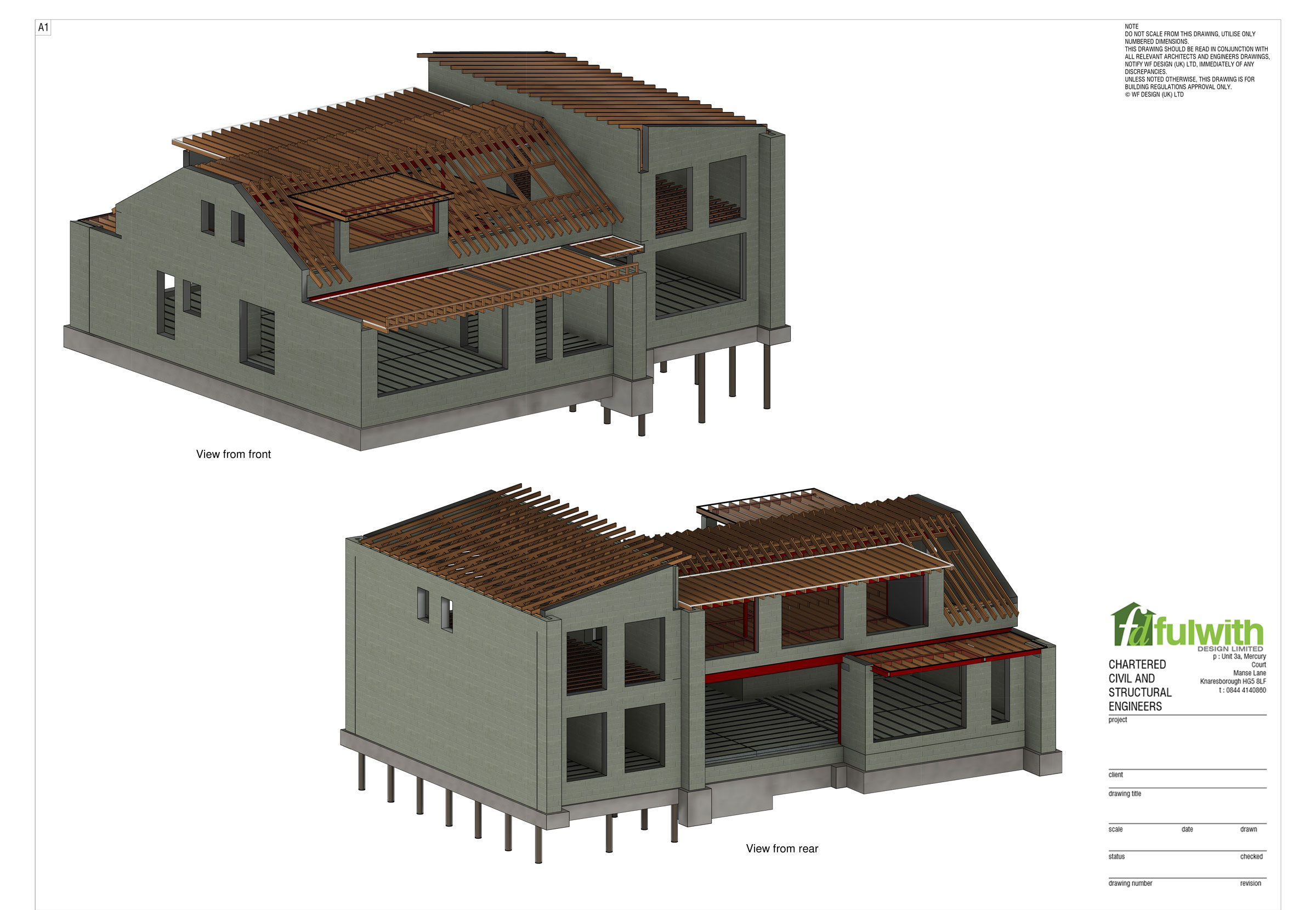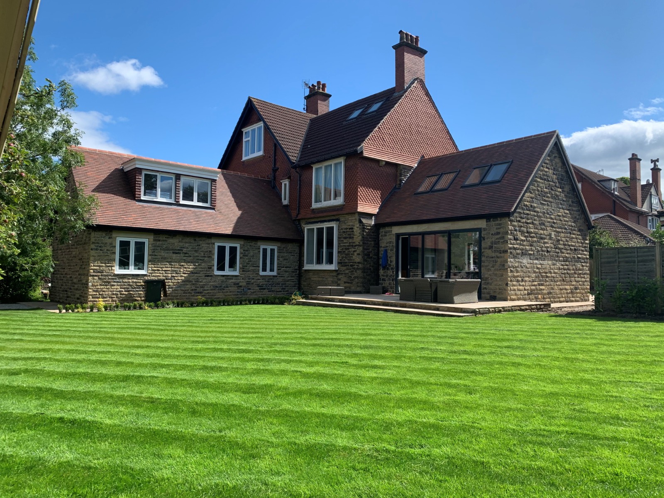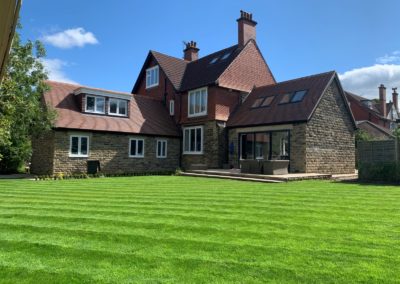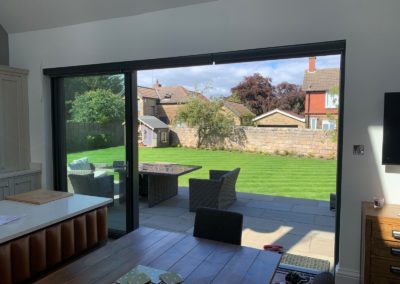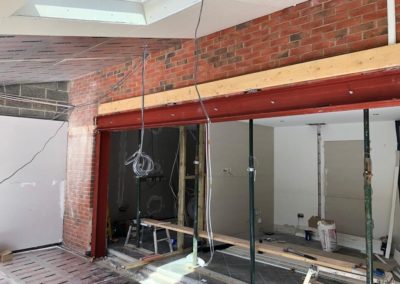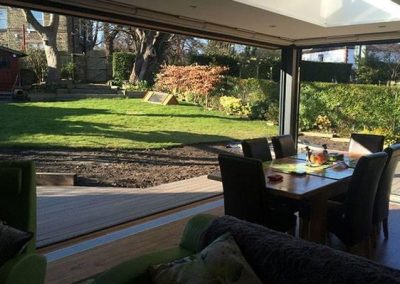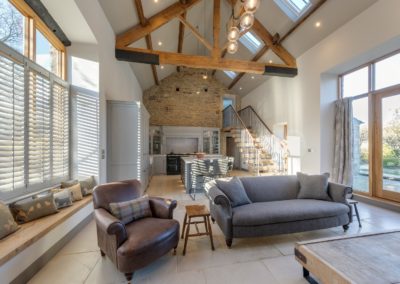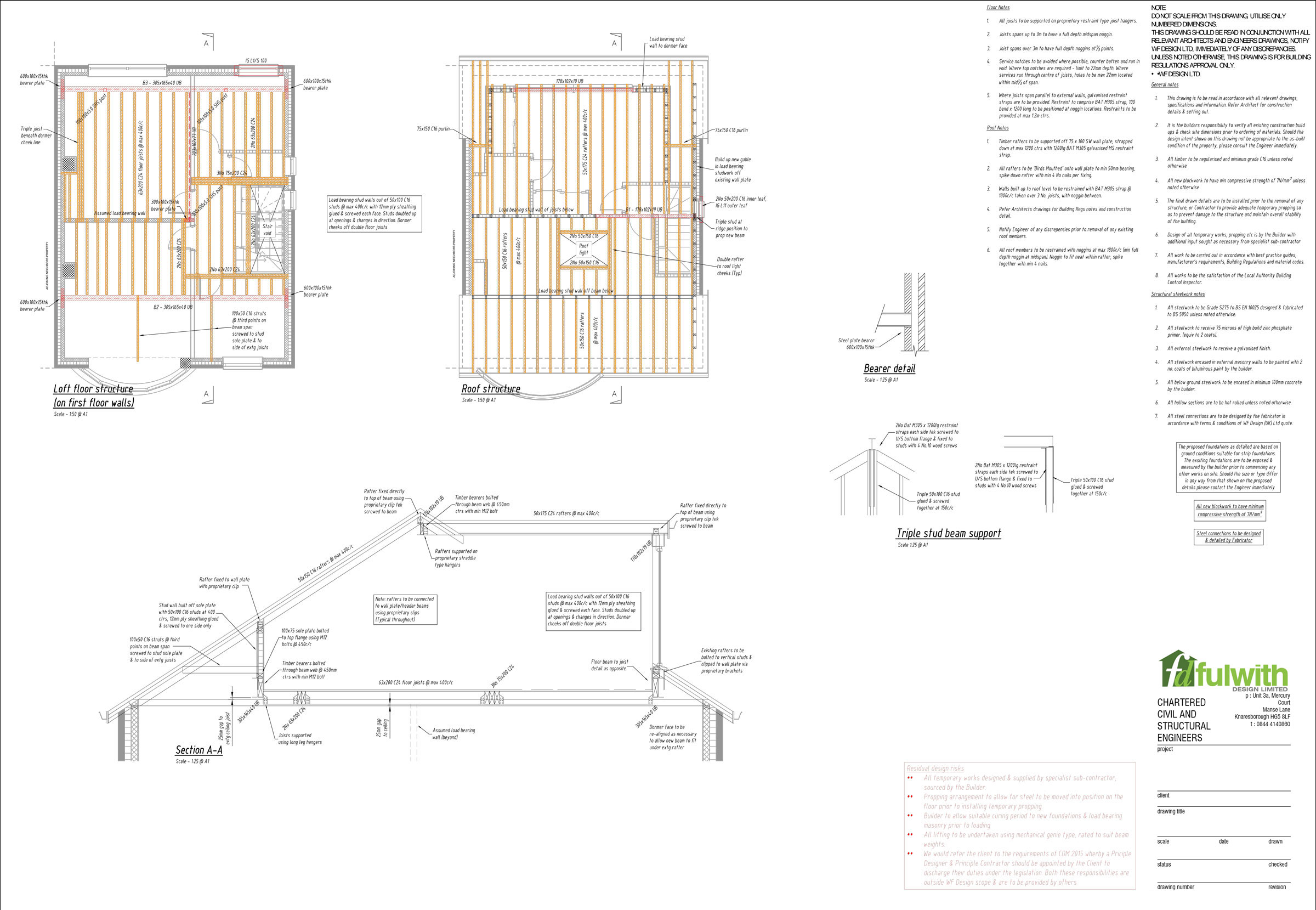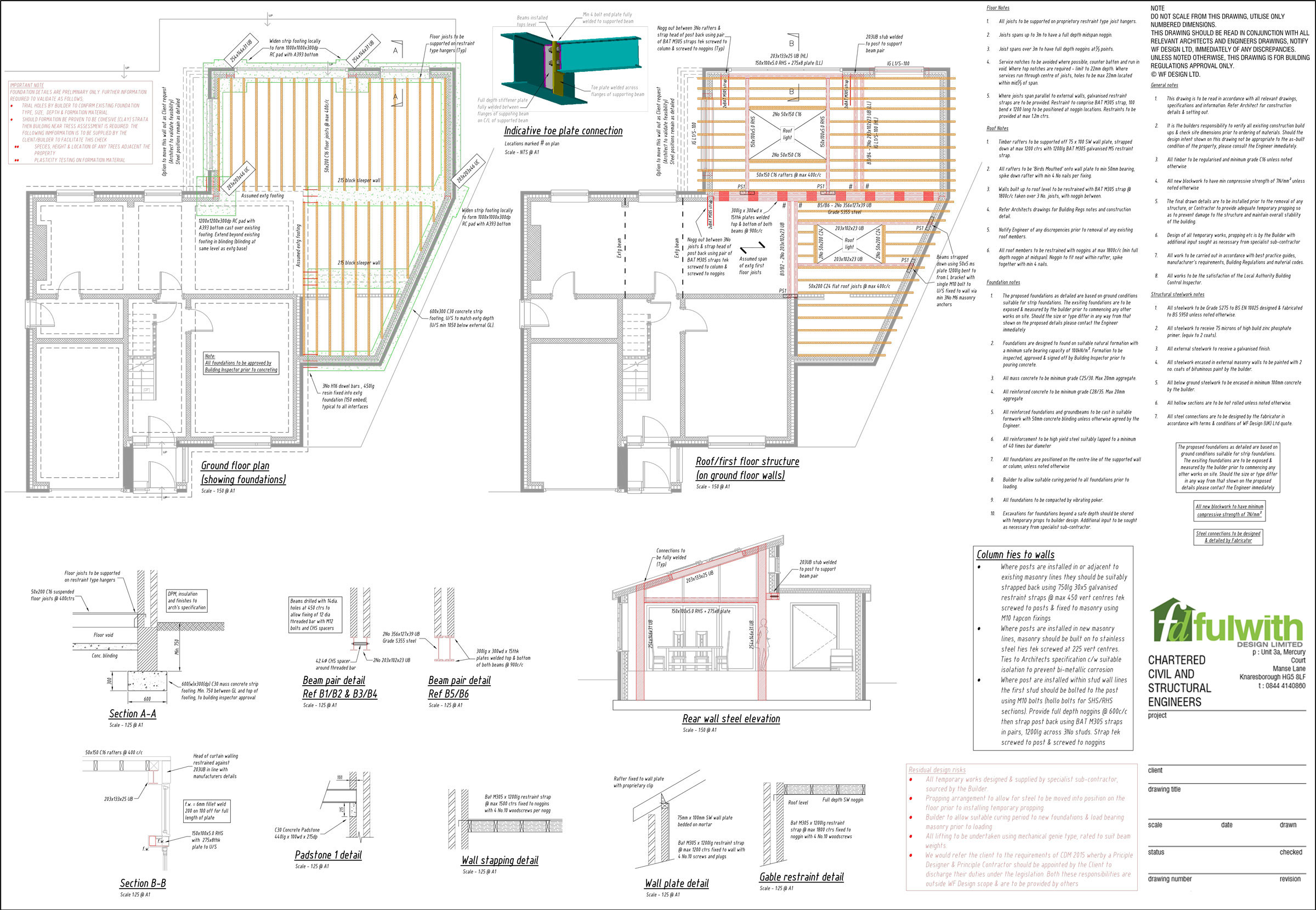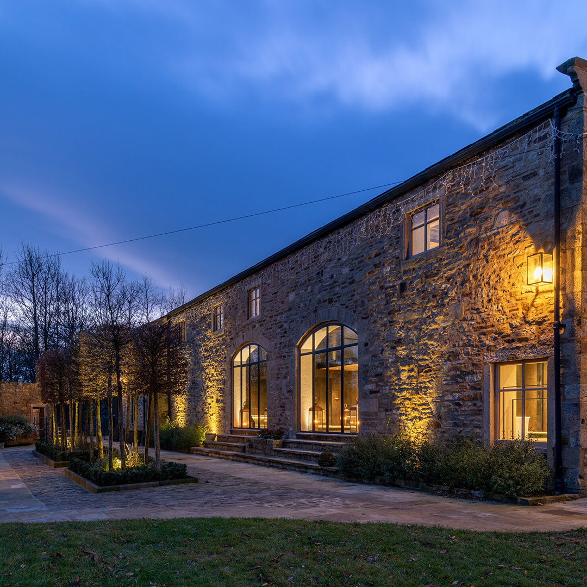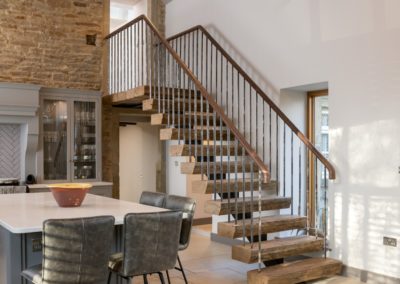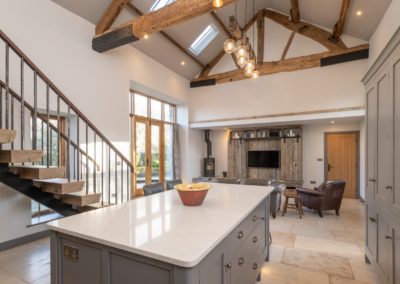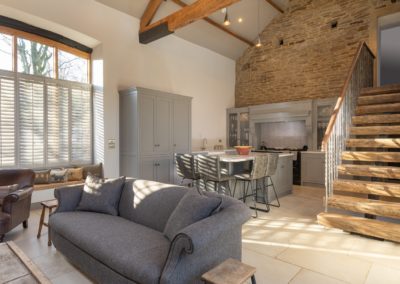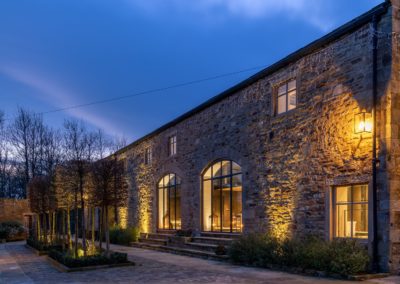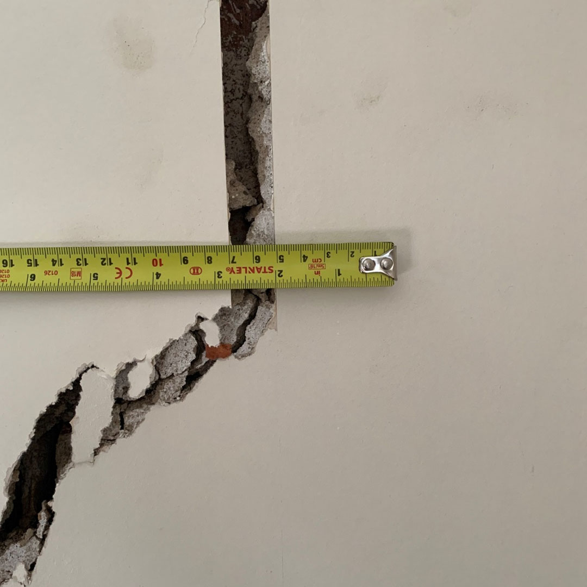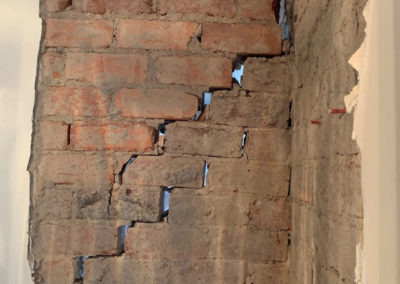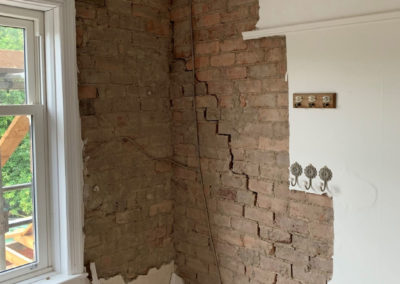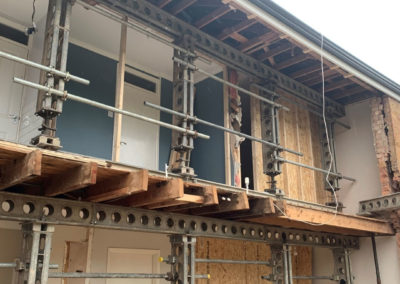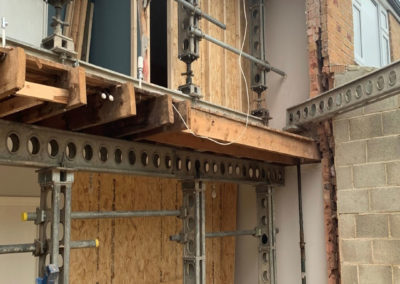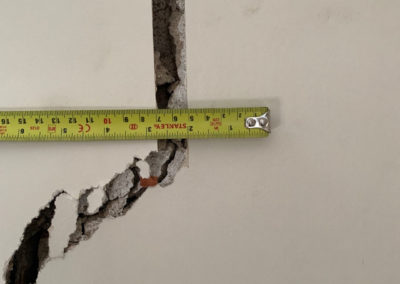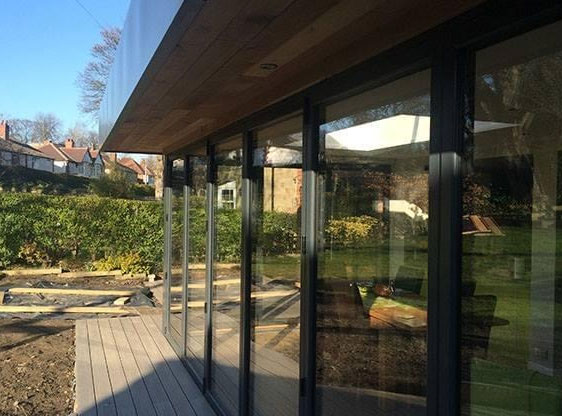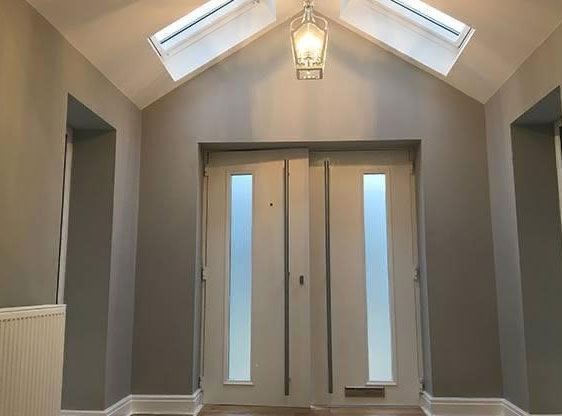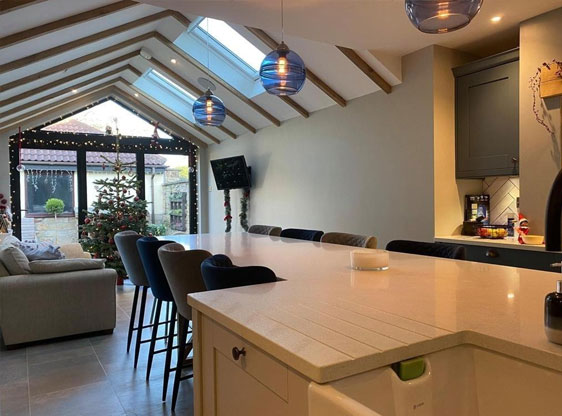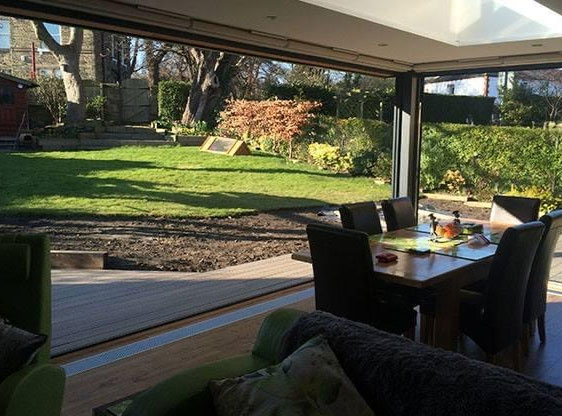Our Projects
NEW BUILD PROJECTS
NEW BUILD PROJECTS
New developments will be required to demonstrate compliance with Pary H Building Regulations for drainage in conjunction with any conditions raised by the local Water Authority and Planning Commission. Fulwith Design have significant experience inulent engineering that can assist designers, architects or engineers who are looking into designing buildings SMS (storm simulation models) using data provided from hydrology reports which predict monthly rainfall patterns over decades ahead – this allows them provide professionals planning appropriate layouts around natural disasters before they happen!
When it comes to site investigation, Fulwith Design is your number one go-to company. We have years of experience in the field and are always happy to help!
EXTENSION PROJECTS
EXTENSION PROJECTS
We’ve all had those moments when we think about what our home could look like if only… But how do you make your dream come true? Whether it is something that has been on the drawing board for awhile or just an idea, planning out building projects can be overwhelming. Luckily there are professionals who will help! Our team of experts provides accurate calculations so everything goes off without a hitch and they’re here whenever customers need them most
LOFT CONVERSION PROJECTS
We are ready and waiting to help design the structure you need for your expansion. Contact us today so we can explore all of your ideas about how best to create an amazing new space!
Open Plan Living
OPEN PLAN LIVING
We’ll provide you structural calculations that will take into account not only permitting requirements but pricing per Building Control Authority guidelines based off what has been calculated thus far – all included!
Barn Conversions
BARN CONVERSIONS
We’ll provide you structural calculations that will take into account not only permitting requirements but pricing per Building Control Authority guidelines based off what has been calculated thus far – all included!
We’ll provide you structural calculations that will take into account not only permitting requirements but pricing per Building Control Authority guidelines based off what has been calculated thus far – all included!
Structural surveys
STRUCTURAL SURVEYS
We’ll provide you structural calculations that will take into account not only permitting requirements but pricing per Building Control Authority guidelines based off what has been calculated thus far – all included!
We’ll provide you structural calculations that will take into account not only permitting requirements but pricing per Building Control Authority guidelines based off what has been calculated thus far – all included!
Changing Spaces
Get In Touch
If you would like one of our engineering team to carry out a free consultation, please get in touch now!

